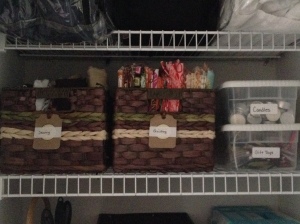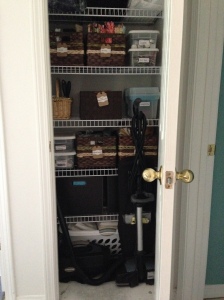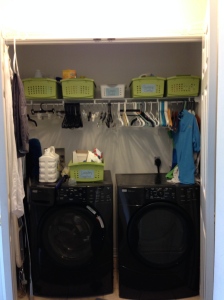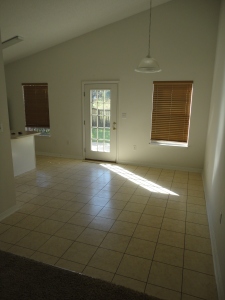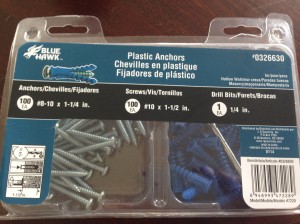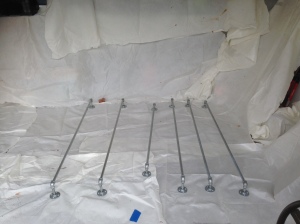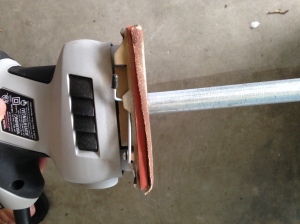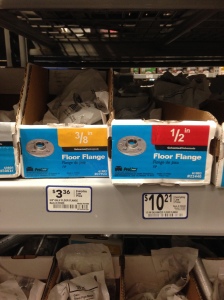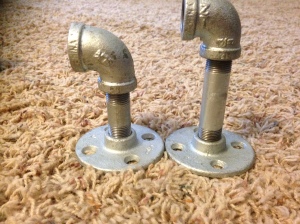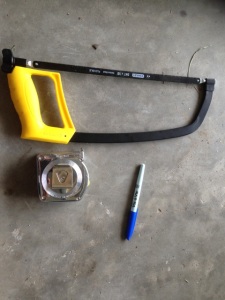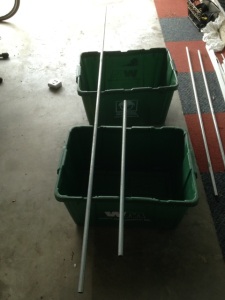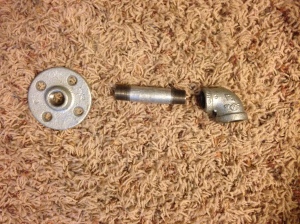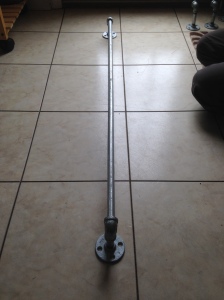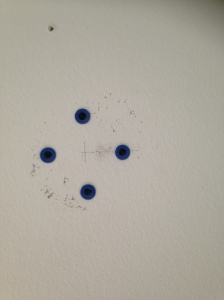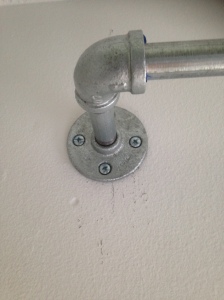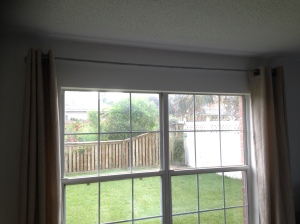Last time we left you in the master bedroom closet, you were probably wondering what we were going to do to solve the builder basic brainteaser. Our answer?
An at home fashion comedy show. Seriously. Well, it would have been serious, were it not for the hilarity resulting from how ill-fitting some of our garments were. The first KaZoo family fashion show was instituted to clear out as much of the unnecessary items languishing in our master closet before moving the remaining garments to the guest room closets in preparation for wire rack removal/addition, ceiling scraping, carpet removal, and painting.
Before the great purge, our closet looked like this:
Over the door was where most of my sandals/flip flops lived. Yes, I have a lot of flip flops. And shoes period.
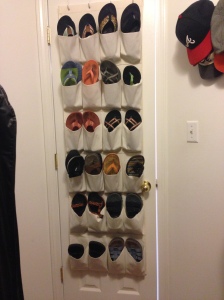
Behind the door was a rack with all of Chris’s shirts, suits, and ties. His shoes lived beneath that rack.
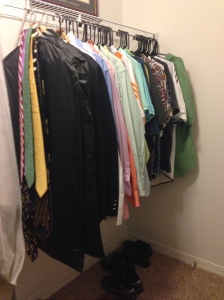
On the left you can see we had some temporary storage for folded clothing and a coat rack for hats and bags. Along the long wall were the rest of my shoes, most of my clothes, bags and baskets of old t-shirts remnants to be turned into cleaning rags, and some Christmas decorations.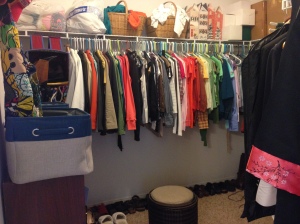
The small back wall held some more of my clothes plus Chris’s pants (and if you look to the far right, you can see a garment bag holding my wedding dress). Still not sure what to do with it.
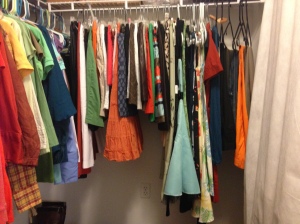
We took out the existing wire racks because they aren’t staying in their current positions for various reasons (see this post for details), although they will reappear in this closet because we can’t afford to upgrade to a nicer closet system at this time. After patching and sanding a million holes and large gouges in our wall from the anchors, the closet was looking a little better, albeit very sterile.
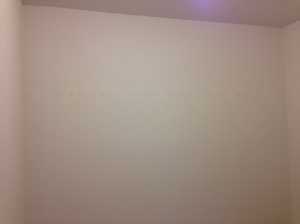
We haven’t scraped the ceilings and removed the carpet yet (today’s task), but some paint on the walls (2 coats of Sherwin Williams Sea Salt) has already made a huge difference in the way the closet looks and feels. It almost makes the carpet not seem so blah. Almost.
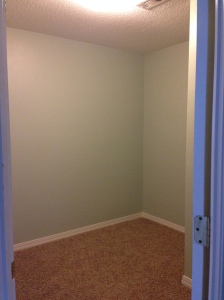
Now back to how we got the closet emptied for those of you interested in the great purge:
We find it difficult to part with anything in good condition because it seems wasteful, but we remind ourselves that it is more wasteful to keep things that we don’t/can’t use or wear than to pass along these items to someone who actually could use/wear them. Remember that suit that can’t be let out anymore but has scarcely been worn because you work in a more casual office setting and haven’t had to do a job interview since senior year of college? Someone else could wear that to an interview to get the first job they’ve had in years. It’s actually more wasteful NOT to think of others when paring down your closet.
There are a number of helpful organizational tips about trimming down closets out there, but here’s what has worked for us:
1. When in doubt, take it out.
If you haven’t worn something in the last three months, take it out of your closet. Most people say “in the last year,” but I have a hard time remembering/keeping track of things I’ve worn recently, let alone a year. The trick where you turn the hanger backwards so you know you’ve worn it? Doesn’t work if you (a) fold some of your clothes (b) don’t remember to put that exact same shirt back on that exact same hanger or (c) have multiple people putting away laundry who don’t know that the green polo shirt went there originally.
For those of you who need to have seasonal clothing or who are in the maternity phase of life, no need to panic. The one-season rule of thumb doesn’t mean it’s going to the giveaway pile just yet, it just means that you really can’t be sure that the piece is a significant contributor to your wardrobe yet.
2. Bare to pare.
Perhaps more men would like organizing if it involved nudity. Well, a clothing closet purge does, so get excited. Wait, forget I said that. Strip down, and try on things you’ve taken out of the closet. Host your own home fashion show and take turns laughing modeling with your spouse. It’s better if you have at least one other person there to help you decide what to keep in the interest of objectivity. Have you ever noticed that an old, ratty, but super soft t-shirt is like the adult version of a kid’s blankie? You can’t bear to part with it, even if it is past the point of embarrassing/should not be seen in public. You’ve probably dragged worn it to Starbucks or to the grocery store. Just sayin’. Anyway, it’s way more fun to laugh together over the ridiculous state of closet affairs than to laugh at yourself in the mirror alone, which will likely lead to a chocolate eating binge. And more ill-fitting clothes. And more depression. Break the vicious cycle with a friend, folks.
How do you know if it’s a keeper? At this stage in the game, it must meet two or more of these three criteria:
1. You like it.
2. It looks good on you.
3. It is in good condition.
Ideally, what stays in your closet meets all three criteria, but we all have things that don’t. Confidence is just as much a part of your wardrobe as your clothes are. If there’s a shirt you absolutely love and it’s in good condition, by all means keep it. Red isn’t exactly one of my best colors (auburn hair), but there’s a red plaid shirt in decent condition hanging in my closet that I absolutely love and have worn every fall for nearly fifteen years. What can I say, it was well made and still fits well.
If the only criterion it meets is good condition, donate it.
If there’s a shirt you love that used to look good on you but is looking worn, allow yourself five “sentimental saves“–five items that you can keep no matter how horrible your spouse/friend says it is. But if it is truly horrible, consider recycling it for the sake of your marriage or friendship. Limiting yourself to five saves helps you prioritize the garments you are keeping purely for sentimental value. For example, Chris has quite a few of those short sleeve, button up, surfer dude casualwear sport shirts. Yup, that’s the official name for them. Kidding. Several of them have been worn to death, and most were blue. He chose to keep his favorite threadbare green one as a sentimental save plus his favorite of the blue ones that was in better condition than the others.
3. Dare to compare.
Now that you have a hopefully smaller pile of keeps, start comparing the utility, quality, and versatility of particular pieces. If you have two black skirts that are similar, consider parting with the one that doesn’t look quite as good on you or is made of a cheaper material less likely to last through the years. If you have one white dress shirt and one ivory dress shirt in the same cut, look in the mirror and ask your helper to tell you which looks better on you. Usually one or the other will look better, depending on your complexion and other features. I’m one of those anomalous people who by all “color/seasonal analysis” recommendations should wear soft/warm white instead of bright/cool white, but anything other than a true white makes me look sallow and sick. Years ago, when buying my wedding dress, the dress shop manager/owner was completely surprised how much better the bright white dress looked on me, compared to the soft white dress. If you have one colorful pair of shorts that only goes with one shirt and another colorful pair that coordinates nicely with several shirts, consider keeping the more versatile pair and donating the more limited pair.
Once you’ve completed these three steps to closet-paring success, a trip to your local donation center to donate and/or recycle clothes is hopefully in your near future. Many of these donation centers will recycle garments that are beyond “gently used,” so don’t just chuck these in your trash to sit in a landfill without checking for a recycling drop-off location first.
Once we followed tips/steps 1-3 for Chris, his portion of the closet was looking good. He ended up with some items relegated to the “everyday/casual” section of the closet that can still be worn to run errands (but not to work), ill-fitting items to donate, and items that looked like moths waged an epic war (and won), which will get recycled. My favorites were the pair of high school soccer shorts with the elastic so stretched that they would fit a baby elephant (with room to spare) and the cargo pants that wouldn’t make it over his hips. Quote from Chris: “Do men’s hips spread, too? I can’t help but feeling that I’m wider than I used to be.” Cackle. And yes, they do.
In my experience, men tend to have a more streamlined wardrobe, possibly because the criteria for acceptable attire are clearer, in my opinion. Take business casual, for example. Khaki slacks and a polo shirt. Done. Need to take it up a notch? Throw a blazer over it. Need to take it up two notches? Swap the polo for a dress shirt and tie. Day to night for men? Swap that pair of slacks for some jeans, and lose the tie.
Business casual for women has to be the worst gray area imaginable (or the best, depending on your perspective). I personally hate the gray area of business casual for women because how some women (and workplaces) define business casual varies widely from others. A lot of advice out there for women tells you to find your personal style and go from there. This could be helpful unless you have eclectic tastes like me, where my fashion style is more mood-driven than anything. When I was collecting my dissertation data, I wore a variety of business casual, work appropriate attire composed of a limited, capsule-like wardrobe that fit in one suitcase #HotelLiving. One day I wore a dress shirt with a sweater vest and pin-striped slacks, and one of the male students said I looked like a professional (no doubt thanks to the menswear look I was sporting). On a different day, I wore a knee-length green skirt with a navy shell and cardigan and was told by my (male) videographer that I looked like a sorority girl. Men. Fashion. Ugh.
I do have a couple of other considerations for the female wardrobe that can apply equally to the male wardrobe but may be especially helpful to women like me with eclectic tastes, lost in the gray (and potentially stormy) clouds of business casual and gender stereotypes.
Dress to express.
Clothing, like other forms of expression, is also a form of communication. Unfortunately (or fortunately), communication involves two parties (as evidenced by the two different people described above in my personal anecdotes), so it’s a good idea to consider others when deciding what to wear. How you dress communicates your values, how you value yourself, and how you want others to value you. Why was I so disturbed that a small child thought I looked more professional in typical menswear and that an adult male thought I looked like a sorority girl when I wore a skirt? Values, people. They were projecting their beliefs and values onto me, simply based on what I wore. People do this no matter what you do or how you dress, but considering other perspectives of your attire may help you gain fresh perspective on being intentional with your wardrobe and what it communicates.
I’m short, relatively fit, and youthful looking, so I can still rock a mini-skirt, right? Not exactly. Anything that detracts from the primary message I want to communicate is a distraction. If we are living life on purpose, we should have a purpose for our wardrobe. Why do people wear suits to a job interview? A put-together outfit communicates a put-together person–likely an asset in any workplace and definitely a key message you want to communicate to prospective employers. Decide what your primary message is, and dress to express it. Anything that doesn’t fit your primary message merits additional scrutiny for keep/purge. For me, a mini-skirt does not effectively communicate my primary message, so it isn’t a part of my wardrobe. If a mini-skirt helps you express your primary message, you may want to think about why, especially if you are in the 30+ category like me. Just a thought.
Note that this is about message, not role. If you are a stay-at-home mom, what message does your clothing communicate? To some people, mom jeans might say you are complacent, sacrificing your personal health and appearance for your cherished family. If you want to communicate that you put others before yourself, that can be a totally noble primary message, and mom jeans will help you communicate exactly that. I really don’t care that mom jeans are making a comeback on the runway. They just aren’t part of my aesthetic. If you wish to communicate that you are an unconventional SAH mom who may spend a lot some of her time in PJ pants but can also rock some skinny jeans on date night with the hubs because you take care of yourself and your family, do it. I personally can’t wear skinny jeans (gymnast legs), so those of you who can, rock them for me so I can wear them vicariously. Just once.
Simplify to a Suitcase
Have you ever been to the grocery store where a parent was giving their child choices in that overly loud and proud “I’m the best parent ever” voice? “Which apple would you like, sweetie? There’s Gala, Red Delicious, Honeycrisp, Granny Smith, Fuji, Golden Delicious….” The kid can’t make a choice because there are too many options, and you just want to grab your apples and run but can’t because their cart is blocking the entire apple section. Because this has never happened to anyone in my family. Ever. Why not ask your kid, “Do you want Gala or Red Delicious today?” Providing fewer options makes decision making easier, both in the produce section at the grocery store and in your closet.
I have been guilty of standing in a stuffed closet with “nothing to wear” except the same old things despite lots of options. When I was living out of a suitcase for weeks while collecting my dissertation data, I was much happier with fewer but more versatile pieces. I like the simple life, and a simple wardrobe appeals to me.
Once you have pared down your wardrobe to what you like, looks good, is in condition, and communicates your primary message, pretend like you are going into witness protection with only one suitcase like Sarah Jessica Parker’s character in the movie, Have You Heard about the Morgans?, but perhaps with a bit more sense. Underwear and a sequined dress will only get you so far.
What would you take? Most likely the most versatile pieces in your wardrobe (basic neutrals) plus a few vibrant pieces you love and can’t live without in your new secret life. Check that each item going into your pretend suitcase works with at least five other items in your suitcase so you can maximize its utility. For some people, it is hard to choose favorites, so you may need to ask yourself, What would I definitely not take?
Items that you definitely wouldn’t take but meet all the other criteria I recommend putting in a basket, bin, or shopping bag somewhere in your closet (or in a different storage area in your house) that is out of sight and/or out of reach. If you don’t wear these items for a year, give these away, too.
Important: If you live in a climate that requires a vastly different wardrobe for the different seasons, consider trying the suitcase trick, only with two suitcases–a smaller one for lightweight warm weather items, a larger one for bulky cold weather items. Ideally, you would have versatile pieces in these suitcases that would make the transition between warm and cold, such as having a tank in the summer suitcase than can be paired with a cardigan from the winter suitcase for autumn/spring, so you wouldn’t need a suitcase for each season.
Equally Important: If you are pre-, during-, post-, or in-between maternity mommas, the suitcase trick likely only applies to your regular wardrobe. If you don’t want to overspend on maternity wear and want to try applying the suitcase trick to limit your maternity wardrobe, consider packing another suitcase with mid- and late-term garments as well as nursing bras and other such items befitting a new or new-again mother. If having lots of children (and being in various stages of maternity for many years) is part of your life plan, you may consider making your maternity wardrobe your primary wardrobe and packing suitcases with early, mid-, and late- options so that all your bases are covered.
As always, we’re just sharing what is working for us, so feel free to scoff at our system if it doesn’t appeal to you. Next time we’ll share the rest of the closet redo, including ceiling scraping, carpet removal, shelving installation, and the final result of our closet purge.
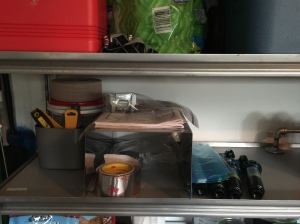
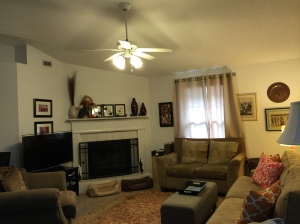
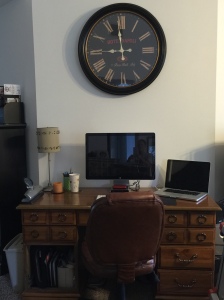
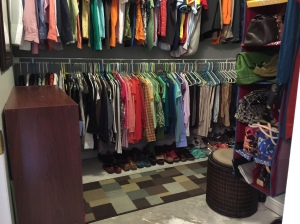 Here’s the cost breakdown:
Here’s the cost breakdown:


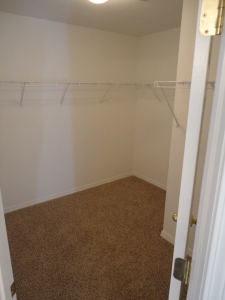

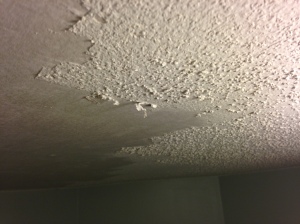
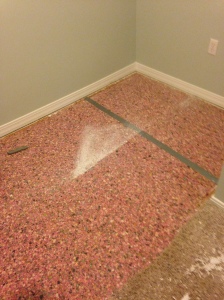
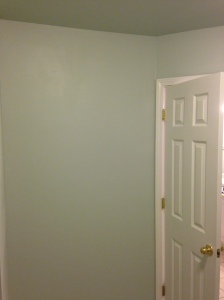
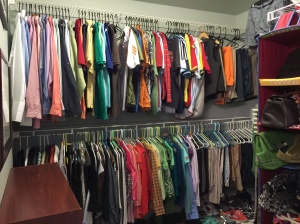
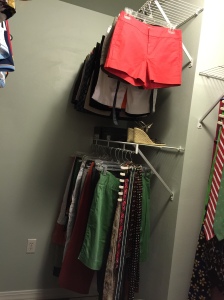
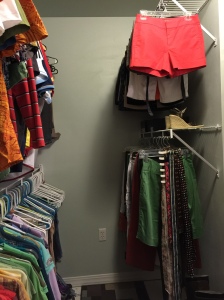
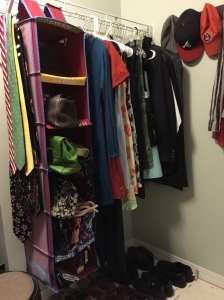
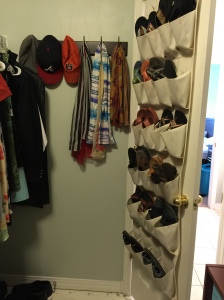
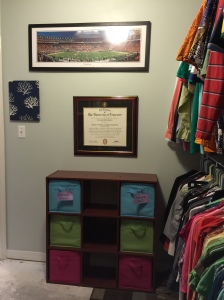
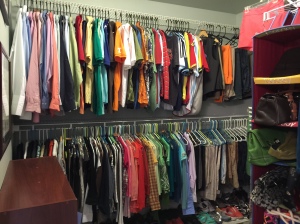







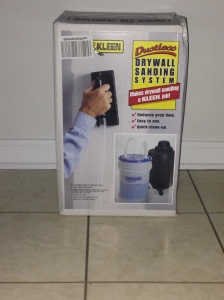
























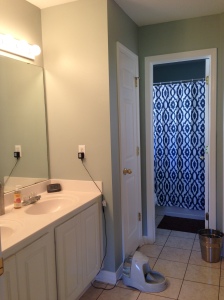

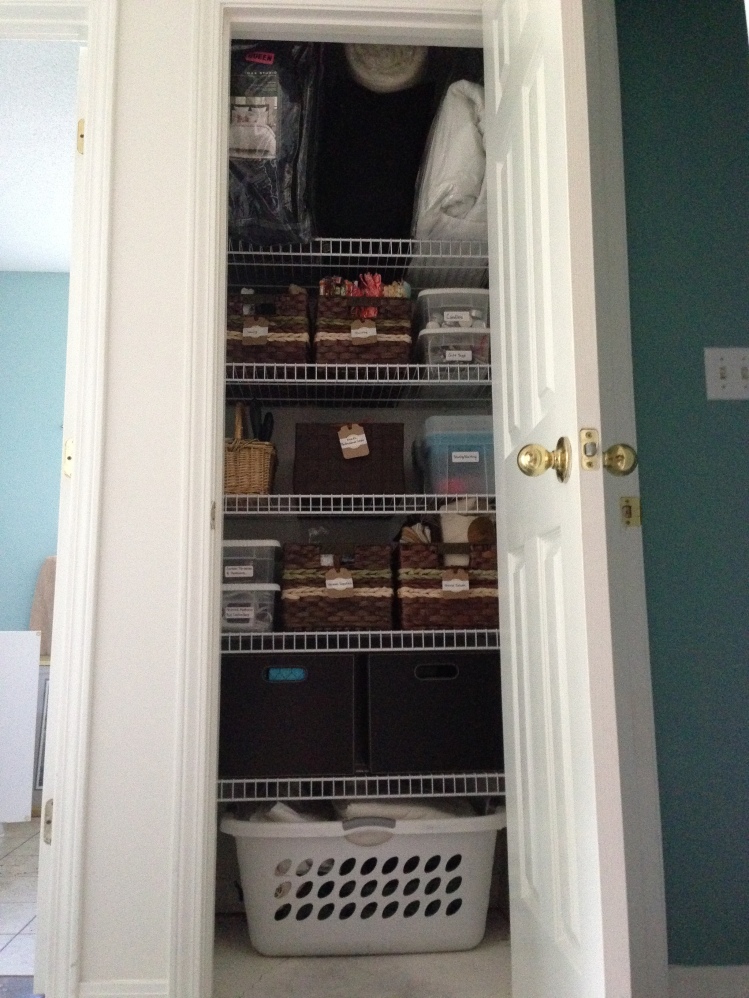
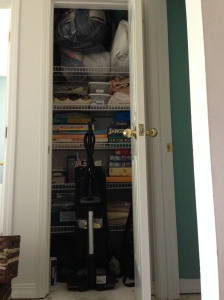
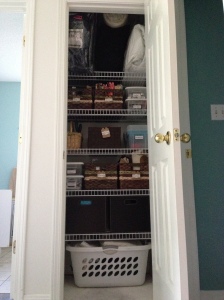 First, I relocated items like the games and puzzles that were occupying prime real estate to the spare bedroom closet. Working my way up from bottom to top, I used an old laundry basket to store our air mattresses, pump, and sheet sets. Air mattresses never seem to go back in their original container, and they’re so bulky that I always have a hard time finding a way to store them. Not anymore. Now if we have more guests than we have beds, we can simply pull out the whole basket, and everything we need is in one place, just the way I like it.
First, I relocated items like the games and puzzles that were occupying prime real estate to the spare bedroom closet. Working my way up from bottom to top, I used an old laundry basket to store our air mattresses, pump, and sheet sets. Air mattresses never seem to go back in their original container, and they’re so bulky that I always have a hard time finding a way to store them. Not anymore. Now if we have more guests than we have beds, we can simply pull out the whole basket, and everything we need is in one place, just the way I like it.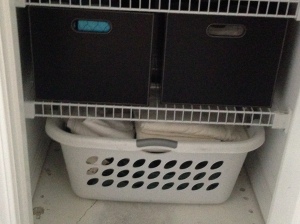 The two larger box-bins hold extra tissue boxes and toilet paper. Because you can never have too much toilet paper. Or tissues, if you have allergies like I do.
The two larger box-bins hold extra tissue boxes and toilet paper. Because you can never have too much toilet paper. Or tissues, if you have allergies like I do.