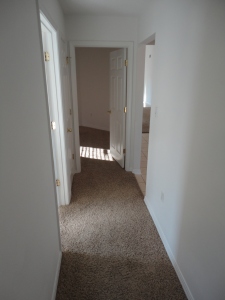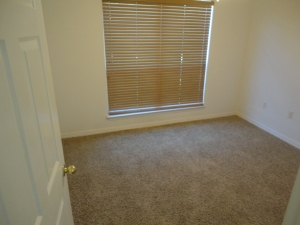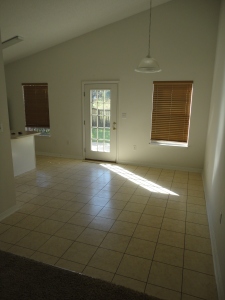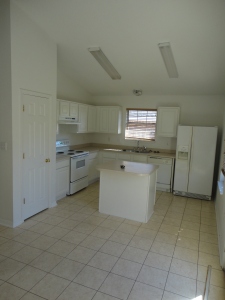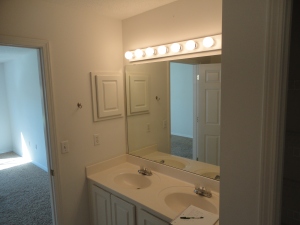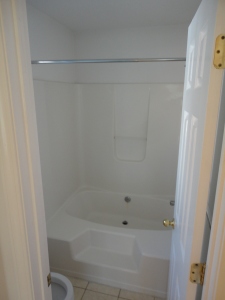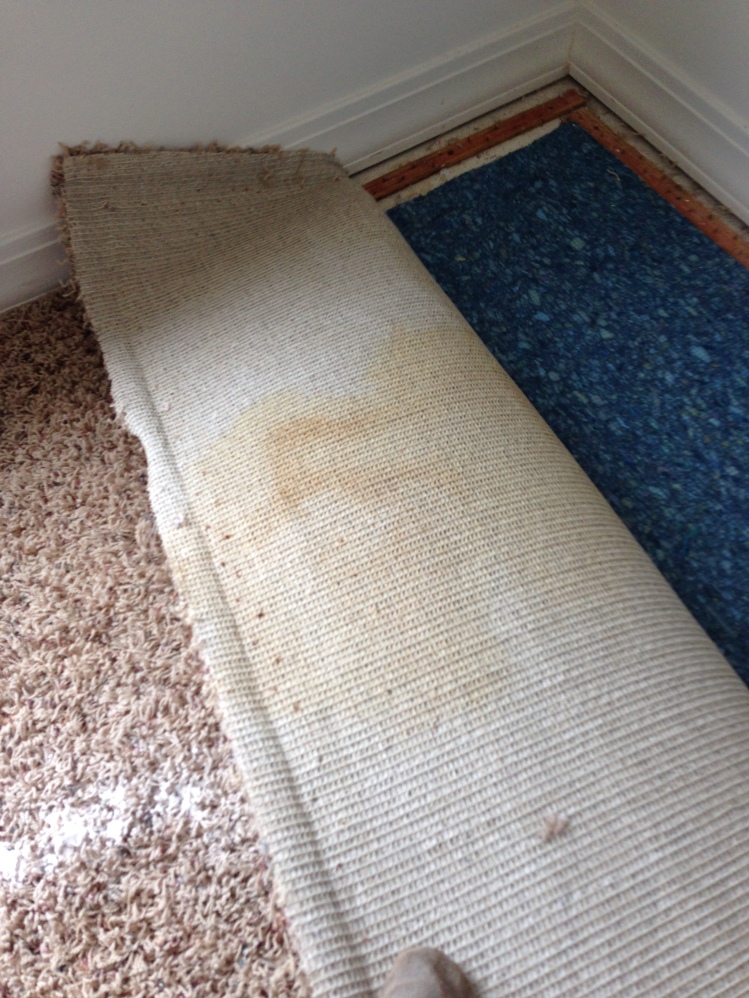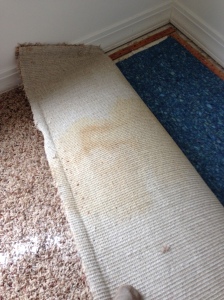You know how Mista Lista said that sometimes things don’t go as planned? Mista Lista was right. Just after we closed on the house and had the gas heat turned on, I noticed a peculiar, unplaceable smell emanating from the front bedroom–a smell that had NOT been there when we walked through it multiple times. Chris and my parents didn’t notice it until I brought the issue to their attention, but once I mentioned it, they could smell it, too (Ah, the power of suggestion). We tried several solutions to get rid of the smell (airing out room for days on end, containers of baking soda and vinegar, sprinkling baking soda, carpet cleaner, and deodorizer, etc.) to no avail. Chris didn’t really seem to notice, but I’m very sensitive to smells, especially bad smells. It reminded me of an old nursing home.
Call me crazy, but when I went to FL for my ‘spring break’ I couldn’t take it any longer. I couldn’t stay inside the house without getting a headache. I asked one of my neighbors, a stay-at-home mom who seemed very knowledgeable about the goings-on at our house (maybe a little too knowledgable), if the former inhabitants were smokers, pet owners, etc. According to her, there was no smell in the front room, they weren’t smokers, and they kept their dog at the back of the house on the vinyl tile. I wasn’t so sure. I noticed that some of the boxes of our things Chris had stored in the front room’s closet were starting to smell, too. Noooo! I bravely went around sniffing the room and determined that the primary source of the bad odor was definitely the carpet, hence why boxes sitting on the carpet smelled bad, but not the boxes on top of other boxes. I moved all of our things out of the room. I also noticed that the smell seemed to be drifting into the guest hall, guest bath, and the other bedroom. The carpet had to go.
I resorted to drastic measures. First, I called Chris waste management to set up a bulk pickup appointment for carpet. They told me it would be two days before pick up, and that I needed to have at least two rooms of carpet to justify the pickup. That meant I had two days to get the carpet out of the entire front of the house. I stopped by my parents’ house for tools from my dad. They acted surprised (and a little dubious) that I was going to tear out the carpet by myself. But remember:
Though she be but little she is fierce. ~Shakespeare
I started in a corner, making cuts with my box cutter along the baseboard along both walls meeting in the corner until I had enough to grip. Then, I tugged, and the carpet heavens opened the carpet pulled away from the tack strips. I could have rolled that nasty carpet up in a single roll, but I would not have been able to get it out of the room singlehandedly. I took my dad’s suggestion and cut it into manageable strips around 2 feet in width. Once I started rolling the carpet back, I saw the signs: huge stains on every section of carpet. Clearly, someone had had an accident (or twelve) in that room. You can imagine my disgust.

The stains fueled my enthusiasm for the task, and with renewed vigor, I attacked the rug pad, slicing along the duct taped divisions and cutting it into sections.
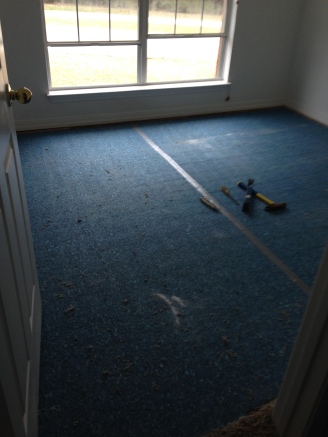
The rug pad was more difficult to dissect into strips because it was disintegrating into nasty little chunks and stuck to the concrete pad where the installers had run a bead of glue around the perimeter of the room.

After the rug pad was torn out, I started prying up the tack strips and the concrete nails holding them down. The installers obviously didn’t want those tack strips to move because there must have been a thousand concrete nails I had to remove one at a time (the tack strips were pretty much rotted and thus splintered into numerous bits and pieces). I swept up the residual refuse and shop-vac’d around the baseboards to ensure I got all remaining pieces of the foul flooring.

Within an hour and a half, the dirty deed was done.
And the room smelled better.
Only better.
What?!?!
Part of the weird smell was removed with the carpet and rug pad, but now there was a definite smoker smell. If there is one smell that we loathe above all others, it is smoker smell, especially since it is one of my many allergies. Our home was advertised as a smoke-free home, and it had not smelled like that before. From what we could surmise, three possible scenarios came to mind:
- A + C leave the windows open to air out the carpet odor. Random neighbor person walking his dog and smoking lingers at the front of our house, curious as to who the new people are. Smoke drifts inside through the open window, adding to the funky smell in the room.
- To close on the house, the door frame wood has to be patched, painted, and pass inspection a few days prior. The worker(s) smoke in the yard, but with the windows open due to paint odor, the smoke drifts inside.
- Option 2, except that the worker(s) actually smoke in the front room because it is raining, thinking with the windows open and the fan on, the smell will dissipate and no one will notice.
Whatever the situation, I was dealing with smoke when I should not have been, and I was not a happy camper. When Chris came home, he agreed it smelled like smoke. The walls didn’t smell, but the room still did. No way was I going to stand by and let our family suffer third-hand smoke damage (seriously, this is a thing, people). It was time for more troubleshooting.
I did some online research and learned three things: 1. We needed to clean the room’s walls hardcore even if they didn’t smell bad. 2. We needed to use odor-locking/blocking primer and odor-eliminating paint to seal in the bad smell and hopefully eliminate it once and for all. 3. We needed to de-popcornify our ceiling (yes, that’s a word I just made up). Apparently popcorn ceilings are notoriously bad at harboring smokiness, so we needed to scrape and clean the ceilings.
The demolition job had only just begun.
We aren’t huge fans of popcorn ceilings and had planned to clean and paint anyway, but not immediately. Unfortunately, we needed to address the lingering smoke problem quickly before it permeated the whole house and all of our things that Chris had been steadily transporting from the city to to the coast. Fortunately, we had a little money saved up to tackle the issue because we had planned to do these things relatively soon anyway. I headed for Sherwin Williams and came home with the products I needed, plus an extra can of paint for the other bedroom, thanks to the good sale they were having plus coupons I had from Pottery Barn and my preferred member discount. I essentially got three gallons of odor-fighting, premium paint for the price of one. Yay!
Since I now had enough paint for both guest bedrooms and the clock was ticking on my bulk pickup, I went back to attacking the carpet in the other bedroom and the hallway that connects the two guest rooms. Wouldn’t you know, the other bedroom and hallway carpet were also stained, hence why the smell was present in those locations, too. There weren’t as many stains, but it was still gross enough to merit a swift elimination.
There was one additional complication of removing the carpet from the hallway, though: The tack strips had been nailed through the vinyl tile in the bathroom entryway and in the doorway to the foyer, and there were some rusty concrete nails that were still stuck into the vinyl tile after I pried the tack strips up.
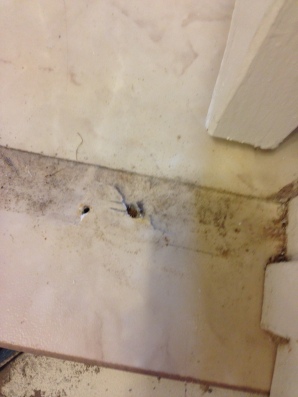
I couldn’t get the crowbar (or anything) underneath the head of the nails to pry them up because of the slick-yet-sticky, stupid vinyl tiles. This meant tearing out some of the vinyl tile (tragedy) in order to eliminate the possibility of tetanus. If you give a DIYer a crowbar….

Overall, I overfilled ten contractor trash bags full of putrid, disgusting flooring material. I’m glad to say all the carpet has been hauled away, although there was a mix up and it didn’t get picked up right away. When I say mix up, I really mean a big problem: I called Waste Management on Wednesday morning to schedule the bulk pickup. I was told to put the carpet out Thursday night and that it would be picked up sometime on Friday. By Friday at 4:00 p.m., the carpet was still by the road, so I called again.
Apparently, someone unbeknown to us cancelled our account with Waste Management on Wednesday afternoon (despite the fact that we had paid for services for the entire quarter), so our bulk pickup request was never routed to the local folks who actually collect items. Say what?! We were astounded to learn that you can cancel someone’s (anyone’s?) trash services with Waste Management by simply providing the address. We suspicion that the former homeowner may have called to cancel his service at our address and that the representative with whom he spoke cancelled our service at our address, but what a coincidence that it happened to be the exact same day right after I had called to schedule the bulk pickup. Waste Management apologized for the inconvenience/misunderstanding and rescheduled our pickup for the next week, since it was late Friday.
We hauled the bags of carpet and refuse into the garage over the weekend and then back out to the curb. Once again, the carpet was not picked up, so we called a third time. Waste Management apologized again and submitted a third request. By now, I was starting to worry that the neighbors would think we didn’t know that you had to call for bulk pickup and that we were fast becoming the pickup pariahs of the neighborhood. (“Look, Maude, those fool youngsters left their carpet out again. Don’t they know you’re supposed to call first? That’s what happens when the house prices drop–you get a bunch of young riff-raff who don’t care about the neighborhood and don’t follow the rules. We’d better call the HOA president.”) Shortly after the third request was submitted, we received a call from the local WM people who apologized profusely and said that the carpet would be picked up the next morning as the first pickup location. It was gone before Chris left for work. They also gave us their direct line and said we could contact them directly regarding pickups, given our previous difficulties. We sincerely hope that Waste Management starts asking callers for additional information pertinent to the account before stopping service to someone’s home so that this doesn’t happen to other people (or to us again!).
R.I.P., nasty carpet. Of course we do still have the living room and master bedroom to rip out, and I foresee that happening very soon, now that we know how disgusting the carpet is, even in places that aren’t oozing Great Uncle Vernon and his dog smell (We are sure that there are very nice smelling Great Uncle Vernons and their dogs out there, just not the fictitious one that occupied our front bedroom). Until then, smell you later, carpet.
Update: We have since found out from a different neighbor that previous inhabitants DID keep their dog penned in the front areas, which definitely explains the stains/smells. Poor baby–locked up without access to a proper place to go (hello, fenced in backyard, people!). Accidents happen, and some pets have special needs. Regardless, if you are a family that includes animals, please be responsible for your pet’s welfare by providing appropriate venues and sufficient opportunities for elimination–for their sake and everyone else’s.
For those of you who are wondering about what has replaced the carpet, the answer is (drumroll, please)…..nothing. That’s right, those rooms have had concrete slab floors for several weeks now and will likely stay that way for some time until we have saved up for the good hardwoods we want. Mista Lista approves this plan, even if it means that some of our soon-to-be-arriving guests will have cold feet. In the spring/summer heat, that’s not necessarily a bad thing at the coast!



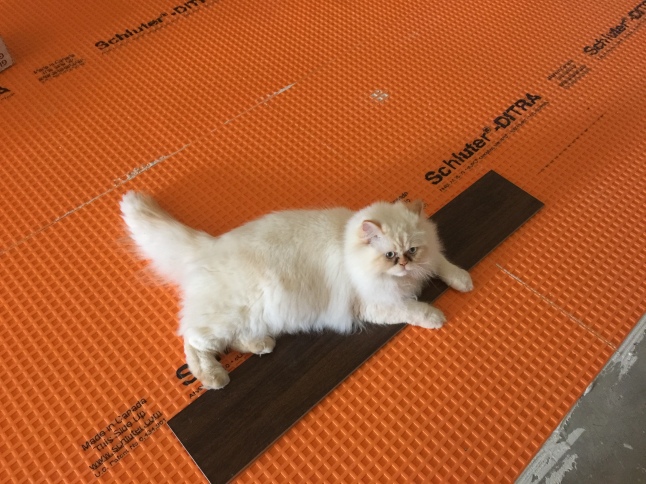

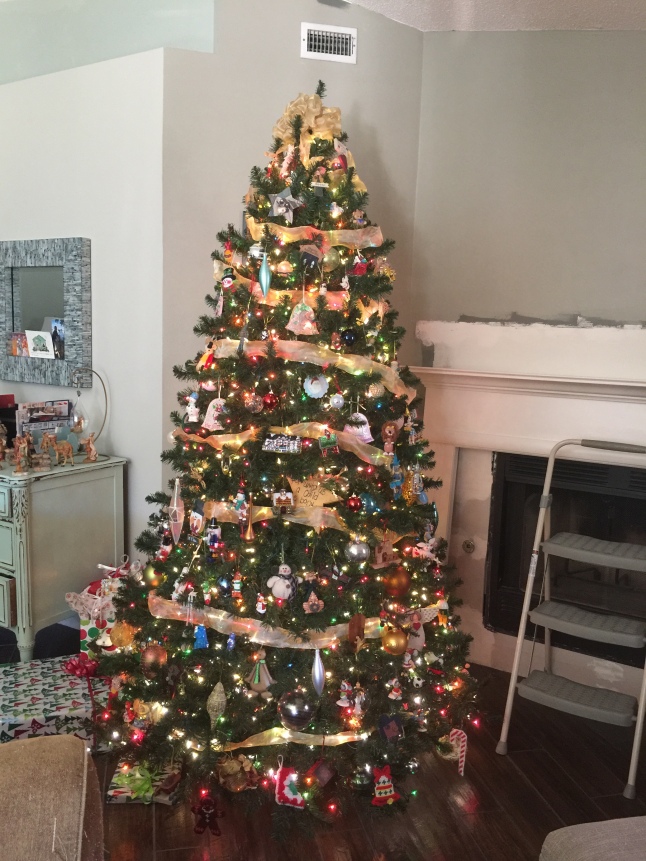















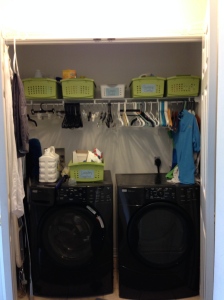









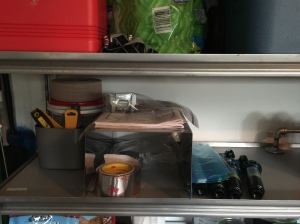
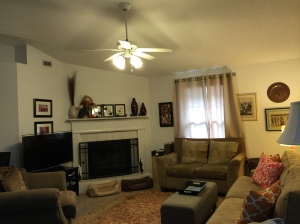
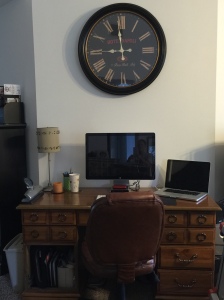
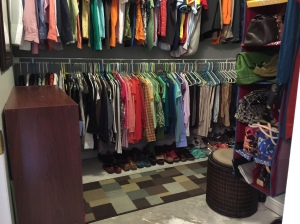 Here’s the cost breakdown:
Here’s the cost breakdown:


