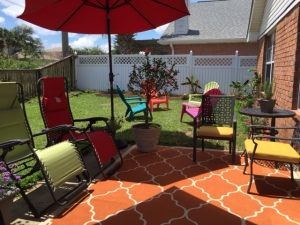Ah, the sweet satisfaction of finishing a project–in this case, replacing our fence. Warmish weather for the win! While many of you have been blasted with winter storms of late, we’ve had nothing but blue skies on the weekends, making it possible for us to actually finish our fencing project over the course of the last four weekends.
What once looked like this:
now looks like this:
In the left picture we don’t have all the posts cut to size or caps glued on the posts, so technically the finished product looks like the picture on the right. Also, the thing under the tarp in the foreground is our fire pit, if you were wondering.
Privacy? Check! Rotting? Nope! We’re calling it good.
If you’re actually interested in the fencing project, keep reading. If not, but you’re wondering about the title, skip to the “and now for the fun part” section at the bottom for a funny story about our fencing experience. 🙂
Choosing Fence Materials
We’ve only had experience with wood fences up to this point, but we chose to install a vinyl fence at the ‘Z00 for four reasons, in no particular order:
- Free materials. My parents installed a vinyl fence (after having a wood fence) and had leftover materials they gave us.
- Coordinating with existing fencing. Our neighbors already had white vinyl fences, and the west side of our backyard was already fenced with white vinyl, thanks to that neighbor.
- Maintenance. The white vinyl fence is lower maintenance for this area, which is one of the reasons my parents installed a vinyl fence after living with a wood fence for awhile. The salty, humid air accelerates the weathering process of wooden fences, and even those galvanized exterior wood screw boxes will tell you they are not to be used within 5 miles of coastline.
- Cost. Considering the damage our existing wood fence had suffered, after pricing out replacement wood for the worst sections, it was cheaper to replace the entire thing with vinyl fencing.
Installation Process
With a regular wood fence, fencing is rather straightforward because you set the posts, then attach the panels to the posts using the runner boards. Not so with the vinyl fence we installed.
We experienced a number of issues with installing this kind of fence: The brackets that attach the panels to the posts must be attached to the posts and then to the panels. If you measure the length of the panel, set your posts, then try to install the panels between the posts, you have no wiggle room, and you can’t slide the panels down into the brackets from above if you are a two-man one man, one short woman crew. Even if you could do that, the panels aren’t uniformly sized (and aren’t always square), so creating an installation template for the distances between the posts and between the top, middle, and bottom brackets based on the measurements of one panel result in post overlaps, gaps between panel and post, or bracket misalignment. Awesome.

After experimenting with different installation techniques, we decided that the following sequence worked best: (1) Person A holds the panel level at correct height while Person B traces the top bracket location on first (already set) post. (2) Person B attaches the top bracket to the first post snugly, then Person A holds the panel level in the top bracket while Person B traces the middle bracket position. (3) Person B attaches the middle bracket to the post with a little wiggle room, then Person A holds the panel level in the top and middle brackets while Person B traces the bottom bracket position. (4) Person B attaches the bottom bracket to the post with a little wiggle room, then Person A holds the panel level in all three brackets to set middle and bottom bracket final position, while Person B drills pilot holes in the panel and then attaches brackets to panel. At this point, the panel is now attached fully to the first set post. (5) Person A continues to hold the panel level at correct height (helped somewhat by the first set and now attached post) while Person B positions the second not-yet-set post in its hole beside the panel. (6) Repeat steps 1-4 for the other post, but Person B must also check the placement of the post along the string line (for straightness of fencerow) and that the post remains plumb as (s)he attaches the brackets. (7) With Person A holding the not-yet-set post in place, Person B pours the concrete for the post. Fun times. Not really.

One of the other complications that we experienced was having to meet up with our neighbors’ fences. For example, in the back east corner of our yard, our fence doesn’t meet our east neighbor’s back fence because they have set their fence ON the back property line, rather than inside it. Since we went through the proper procedure of getting a city building permit for our fence, we will be held accountable for making sure our fence is inside the property line. It makes for a bit of an eyesore that the fences don’t line up but is what we must do. The pre-existing white vinyl fence on the west side that our west neighbors built actually sits in our yard (PAST the property line, not even on it), and there is a retaining wall that extends from their backyard into our yard that made us have to stop our back fencerow too soon to meet up with the too-inside west side fence. We had to devise a solution for this awkward arrangement. In addition, we had to make our gates, including a new gate on the northwest side, work with the east and west neighbors’ existing gates, both of which had been attached to OUR original wood fence posts. We would have preferred to move our gates further forward in our yard so that more of our windows would be fenced into our backyard (we have to stare at our east neighbor’s trashcan from our living room window-ugh), but we are required to match on the front with our neighbors, even though our fence was the original one to which THEY matched. It is so frustrating to live in a city and neighborhood with such ridiculous restrictions if you actually abide by the law.

The last complication also related to the gates–namely, that the instructions provided with the gate gave the wrong specs for the allowance between gate posts, so we always had oversized gates for the space between the posts we had stood (the gates required set posts, so no wiggle room here). We had planned our post positions such that we could make the cuts for our gate sizes along the prefabricated picket lines in the panels so that the gates were sturdier and more factory-finish looking on the ends. On the first gate, we just assumed my dad had mis-measured somehow to be too tight, or “precise” of a fit. On the second gate, we thought we made the same mistake he had. By the third gate, when we experienced the same phenomenon the third time, we realized the error was not ours. Overall, this experience taught us that my dad’s adage about not reading/following the directions exactly actually made sense. We tend to be skeptical of directions for items made in certain countries based on past experiences (sorry China), but this fence was made in the States. Plus, a measured distance of 7 inches should always be 7 inches, but their specification of “7 inches” allowance needed to have been 8 inches instead. Fortunately, my dad gave us these white vinyl pieces (I can’t remember what their real purpose is) that slide over the jagged edges where we had to cut down our perfectly sized gates, and they actually make the gates look even better.
And now for the fun part
You can imagine the tedium of fencing: string, set, measure, prop, level, hold, drill, drive, repeat ad nauseam. Fortunately, some neighbor kids have provided us some much needed entertainment while we worked recently.
Behind our house is an electrical easement, and beyond that, another neighborhood. The power company allows ‘native’ weeds plants to proliferate in the easement, coming only once every three years with a Bobcat to mow them down and a wood chipper. Although some things die back in the mild Florida winters, mowing once every three years is hardly enough to keep the flesh-eating plants wild blackberries, sandspurs, cat’s claw, etc. at bay. The power company does allow us to use the easement for gardening, if you should feel like taming the jungle on your own, of course. Of course, because the jungle snakes its way through our fences into our backyards, we have to mow and weedeat the jungle anyway. Constant vigilance! as Professor Moody (or Barty Crouch, Jr.) would say.

Rarely do we see anyone back in the easement. In fact, I can only remember seeing a group of teens walking through it on a holiday weekend in search of a shorter route to the beach than the main road. I suspicion they regretted their decision to hike into the jungle wearing bikinis and flipflops, given the certainty of the briars marring their flawlessly tanned skin.
Fortunately, 2015 was a mowing year, so things were a bit shorter than usual this winter, making it easier to see the neighbors’ houses, traverse the area, and most importantly, work on the fence. Late one afternoon while standing posts and panels for the back fence, we saw a couple of tween boys emerge from the undergrowth in a clearing, brandishing sticks like light sabers. They reminded me of Max from Where the Wild Things Are as they shouted and galloped through the brambles with their sticks, slashing at briars and each other. They climbed into a shabby treehouse nestled in a grove of trees in the backyard of a house in the neighborhood opposite us, a few lots down.
After a little while, the boys reemerged and began scavenging the opposite side of the easement for anything homeowners might have discarded in the jungle (sadly, this happens). A couple of old screened doors soon adorned their treehouse. It wasn’t too long before we heard them heading our direction–heard, not saw, because by this time we working on the side of the fence interior to the backyard and thus out of their line of sight. They stopped short directly behind us, and one of them exclaimed, “Here’s some bricks we should come back to get!” We realized then that the boys were planning to take our bricks and obviously had no idea that we were on the premises! Previously, we had been using those bricks to line our flowerbeds in the back, but we had to take the beds (and bricks) out to take down the old fence and build the new one. During this process, we had also discovered a zone of the easement along our fencerow colonized by fireants, and we used the bricks to mark the places NOT to step until we no longer had to dance delicately between the ant beds while fencing.
Chris swung open the gate we had just hung the previous weekend, and I stepped through it into the easement. You can imagine the look on the kids’ faces when they realized that we had been on the other side of the fence and had overheard their plans. The obvious leader (and quirkier of the two), managed a rather cheery “Merry Christmas!” over his shoulder as they scampered out of sight. It was the end of January, but you know.
Needless to see, we paused in our fence building to move all the bricks to a safer place deep inside our yard. Once this was accomplished and we had returned to fence work, we saw them gallop past us, carrying a discarded (and extremely dry) Christmas tree, complete with red plastic base, overhead. Presumably, it is now sitting in the “living room” of their treehouse, where we can only hope they do not play with matches. Because if they do, let’s just say, tinderbox.
Ah to be young and imaginative again.
They were hilarious to watch. Of course, they didn’t know we had been watching their antics the whole time we had been working. Of course, it could also be that we were simply so bored that a couple of kids engaged in make believe play was highly entertaining to us.
As the sun was setting, they crawled over a fence into a different backyard, presumably the other kid’s home, and disappeared until the next day.
I’m almost sad that we finished the fence, as I cannot vicariously return to Jakku or Narnia or Middle-earth, or whatever world the easement becomes for them on the weekends.
And now we will be getting a lock for our back gate so they don’t haul off our adirondack chairs, too. Wink.



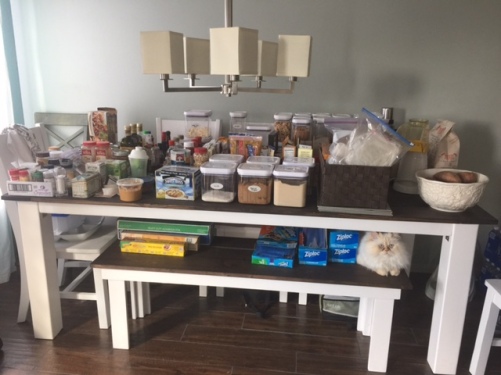
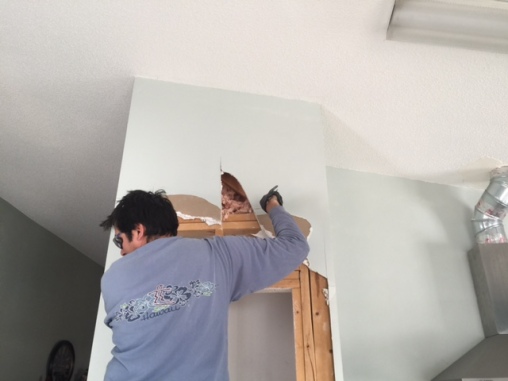












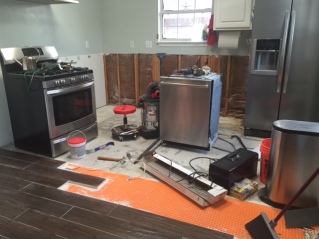

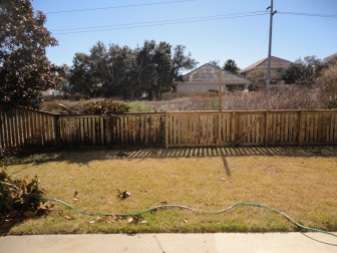











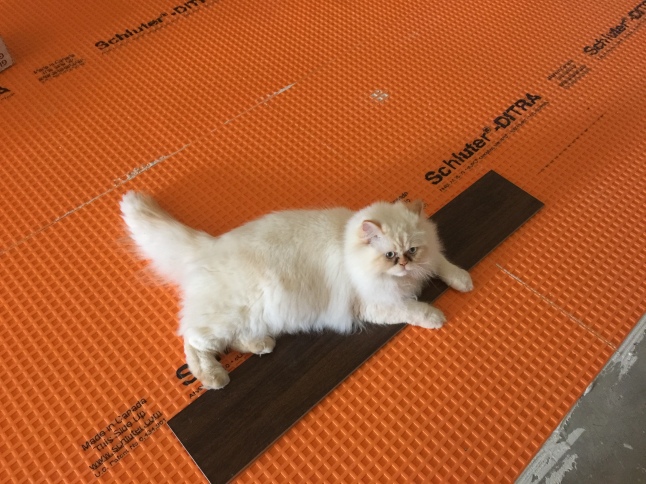

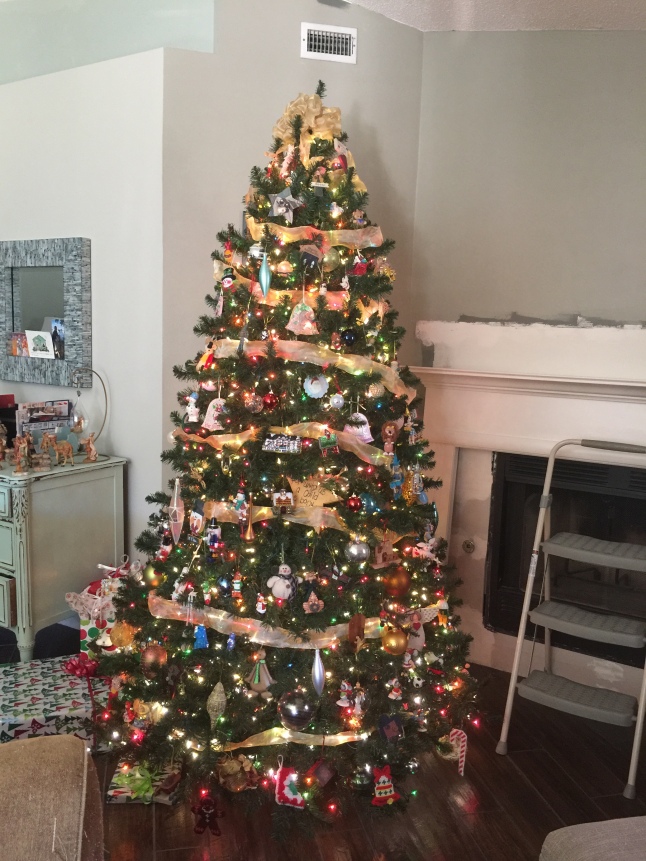



 You can also see this picture features a Homer bucket housing the Internet goodies (we threw the router, AirPort, and all the cords in a Homer bucket to keep them safe from the construction), laundry being folded (hey, that’s impressive, right?), and a mirror we used to see the back of the TV for hooking up electronics. Keeping it real, peeps.
You can also see this picture features a Homer bucket housing the Internet goodies (we threw the router, AirPort, and all the cords in a Homer bucket to keep them safe from the construction), laundry being folded (hey, that’s impressive, right?), and a mirror we used to see the back of the TV for hooking up electronics. Keeping it real, peeps.


 My concern is that we are so busy preparing for Christmas that we miss Christmas by forgetting to be still. At the very time we celebrate Emmanuel, God with us, we forget to be with God. We have become Martha, busily cleaning and crafting and decorating and baking and shopping and gift-wrapping, instead of being Mary–just sitting and listening to what God has to say to us. Or perhaps, because of the way ‘professional’ blogging works, it appears to all the world that the best bloggers can be both Martha and Mary, rendering numerous readers (and other bloggers, even!) feeling hopelessly inadequate at both. At a time we should be demonstrating authentic love for others, we hand them unnecessary heartaches wrapped in a perfect bow instead. Not cool. Let’s get out of the kitchen/craftroom, off the internet, and into the Word as we celebrate the time when the Word became flesh and dwelt among us.
My concern is that we are so busy preparing for Christmas that we miss Christmas by forgetting to be still. At the very time we celebrate Emmanuel, God with us, we forget to be with God. We have become Martha, busily cleaning and crafting and decorating and baking and shopping and gift-wrapping, instead of being Mary–just sitting and listening to what God has to say to us. Or perhaps, because of the way ‘professional’ blogging works, it appears to all the world that the best bloggers can be both Martha and Mary, rendering numerous readers (and other bloggers, even!) feeling hopelessly inadequate at both. At a time we should be demonstrating authentic love for others, we hand them unnecessary heartaches wrapped in a perfect bow instead. Not cool. Let’s get out of the kitchen/craftroom, off the internet, and into the Word as we celebrate the time when the Word became flesh and dwelt among us.


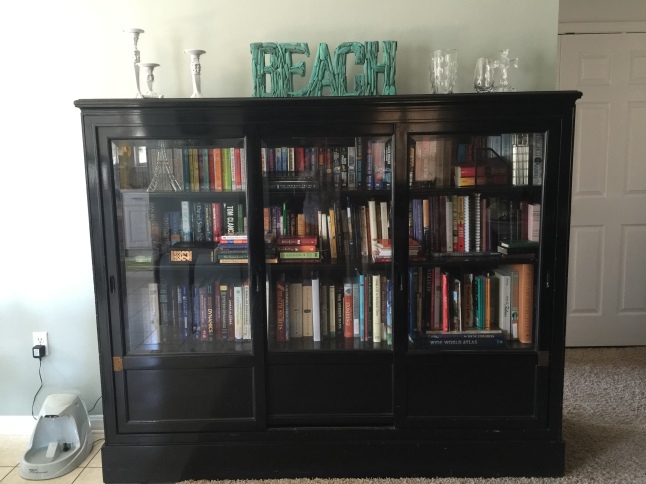
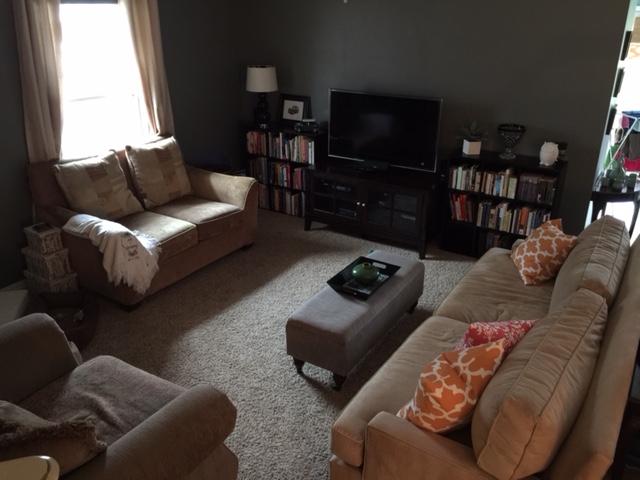

 Yep, we painted the walls again. This color is for keeps. Note the FLOORS!
Yep, we painted the walls again. This color is for keeps. Note the FLOORS!



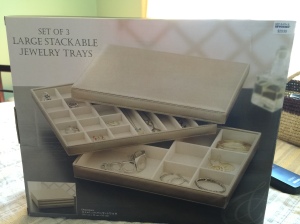






















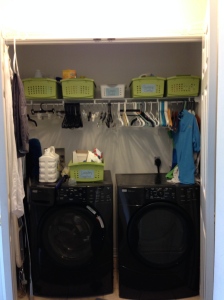






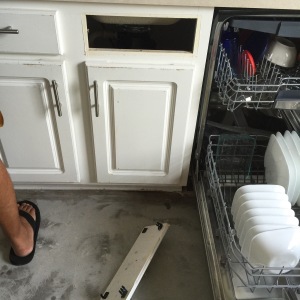 Oh, and this happened a couple of weeks ago when we were doing dishes. Our cabinets are literally falling apart. The up close picture shows you how worn they are. We think the kitchen is trying to tell us something….We hear you, kitchen. We do. You’re next. One day. 😉
Oh, and this happened a couple of weeks ago when we were doing dishes. Our cabinets are literally falling apart. The up close picture shows you how worn they are. We think the kitchen is trying to tell us something….We hear you, kitchen. We do. You’re next. One day. 😉



